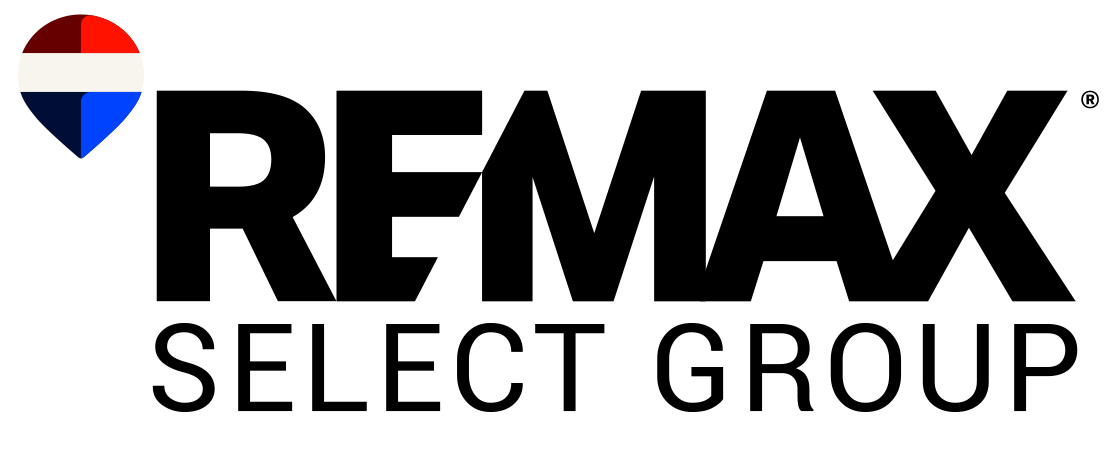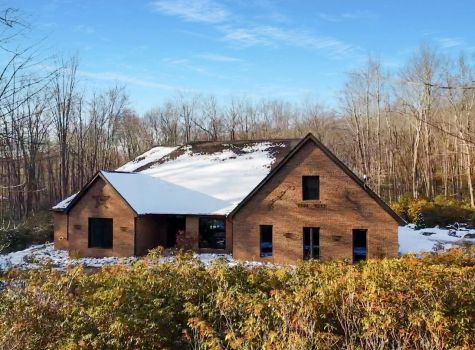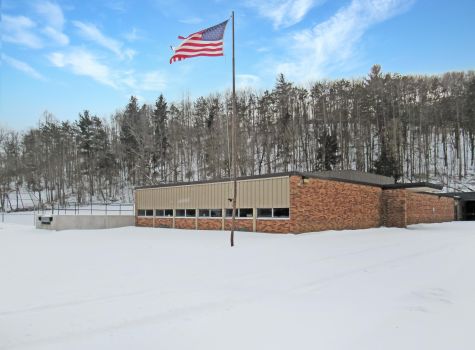4 bd | 4 ba
This meticulously cared for, stylish home is well-crafted and radiates elegance. The main level features hardwood floors throughout. The living room has a gas fireplace, crown molding, and wainscoting that enhance the beauty of the space. The kitchen is equipped with numerous cabinets, recessed lighting, and beautiful granite countertops.The dining area is only steps away, and adjacent to the kitchen is the pantry and laundry room polished with shiplap board. The office has built-in bookshelves and recessed lighting. The master bedroom has a tray ceiling with recessed lighting, and the master bathroom has a double bowl granite sink, jacuzzi tub, and shower. The second bedroom is enhanced with wainscoting and shelving, and the bookshelves in this bedroom on the opposite wall will travel with the seller. The third bedroom is accented with shiplap board and fourth bedroom is on the second level. The garage is currently being used as the family room and can easily be converted to garage storage if desired. This room has an electric fireplace, kitchenette, and makes great additional living space if desired. The large deck off the dining area provides outdoor living space for a crowd to enjoy. This home is a showstopper.
Property Features
Mortgage Calculator
Directions: At the ''T'' turn LEFT. Travel passed the four-way intersection and past the Treasure Lake Church. Turn LEFT on Desirade Road. Turn RIGHT on to Santo Domingo. The house is on the RIGHT.


