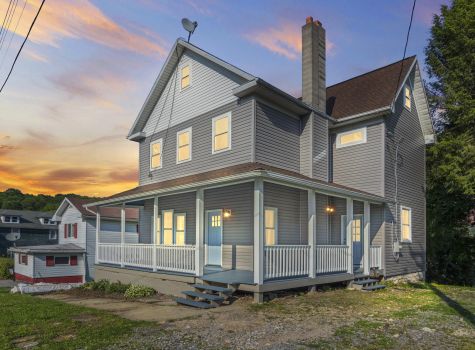3 bd | 4 ba
This is the home for you! Three bedroom two full bath ranch style home with heated attached garage. Home is nestled back a dead end street on 1 acre picturesque piece of land. You enter the home thru the french doors into the breezeway featuring custom wood crafted walls & ceiling with a beautiful ceramic tile floor. Go inside the home to your laundry/mud room. Enter your open concept kitchen,dining & living room with cathedral ceiling. Notice the custom oak trim beautifully installed. There are 3 spacious bedrooms. The master bedroom has a large master bath with a walk-in shower. Your attached two car garage is set up with a flew for heat. Enjoy sitting in your back yard and watch the wild life. The home also has a detached 12x32 heated work shop with attached shed. Set up your showing today. It will not last!
Property Features
Mortgage Calculator
Directions: From N. Centre St. in Philipsburg turn onto S. Centre St. follow 6.3 mi. and turn right onto State St. go .8 mi. & turn left onto Barry St. 200 feet turn left onto Sheldon St. go 250 property on left


