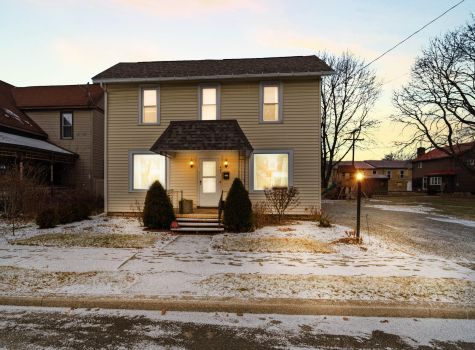$215,000
3 bd | 4 ba
3 bd | 4 ba
Clean as a whistle and offering so many unique and useful features! This well-maintained ranch home is situated on a quiet street with public utilities. The second driveway leads into the detached 64'x26' heated garage with 2- 12' high garage doors. Garage features include its own 200amp service, concrete floor, and water. Inside the home you will find a new- oil furnace, water heater, and carpet!
Property Features
Style: Ranch
Property Type: Residential - Single Family
City: Osceola Mills
School District: Philipsburg
County: Clearfield
Apx Above Grade Living Area: 1288
Year Built: 1974
Lot Acres: 0.53
Garage Type: 3 Car Detached
Garage Remarks: 1 Car A, 2 Car D
Zoning: Residential
Taxes: $2111
Tax Municipality: Decatur Township
Driveway: Gravel
Water: Municipality
Roof: Shingle
Windows: Insulated Windows
Cooling: None
Heat Type: Hot Water,Wood,Oil
Fireplace: Pellet Stove
Exterior: Aluminum Siding
Mortgage Calculator
Estimated Payment: ${{ vm.monthlyPayment }}/month
$
%
$
$
%
$
$
Directions Map
Directions: From Philipsburg travel into Osceola Mills. Turn right onto Summit Lane, then left onto Stumptown Road. Secondary driveway leads into garage off of Summit Lane.

