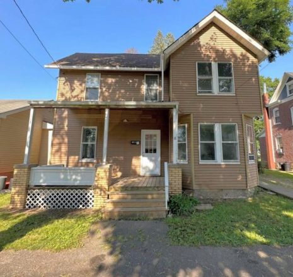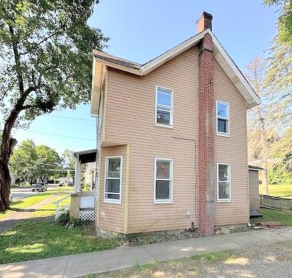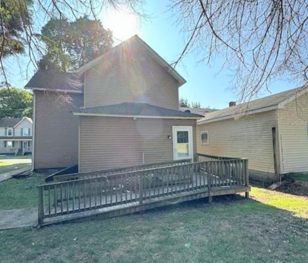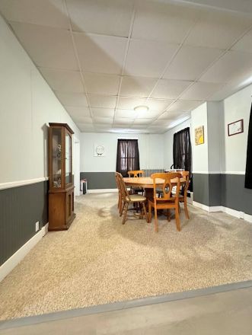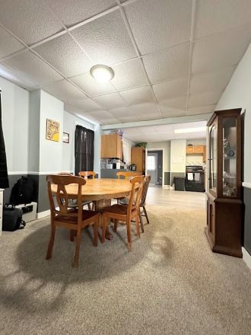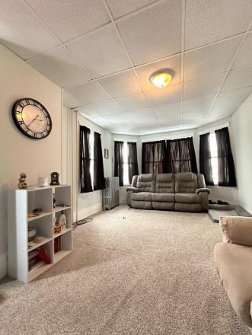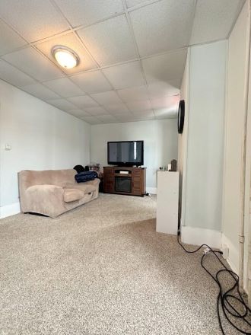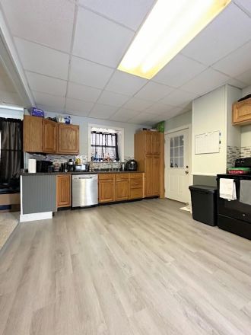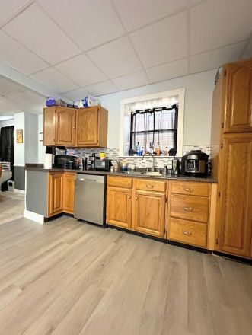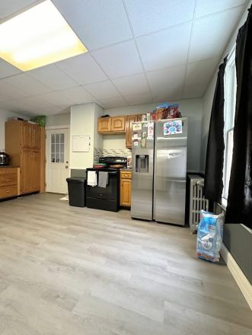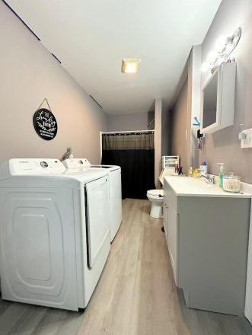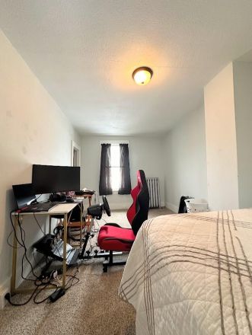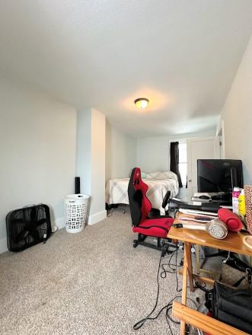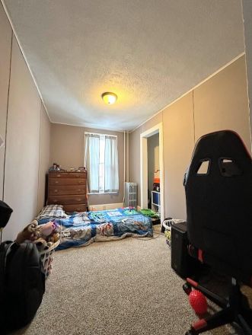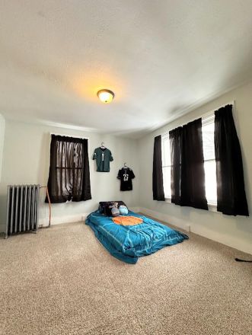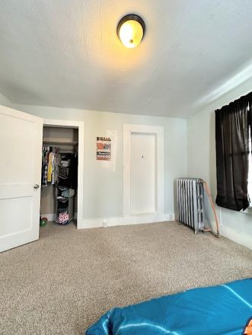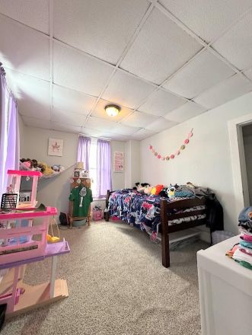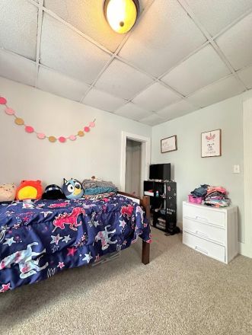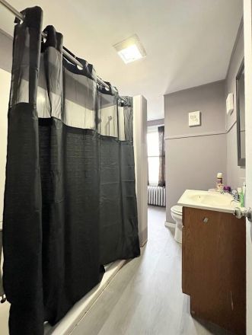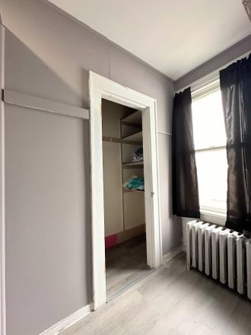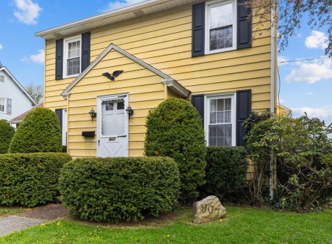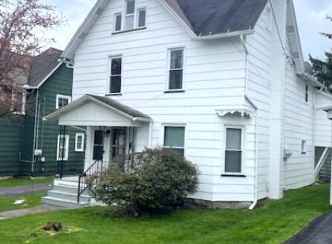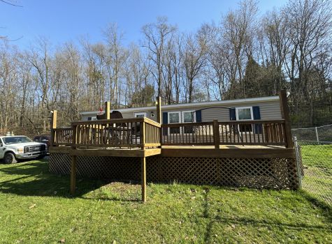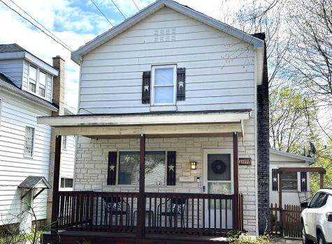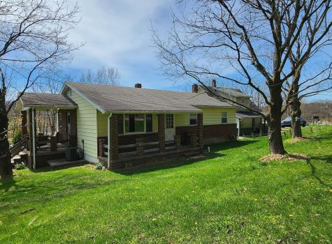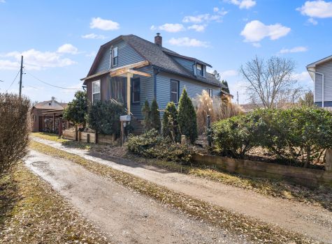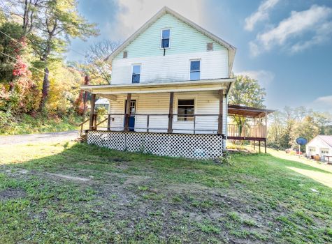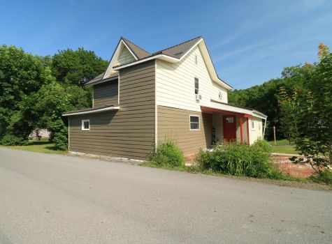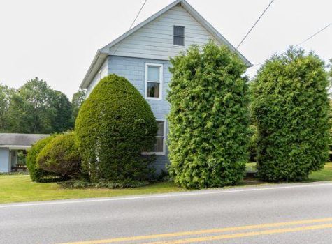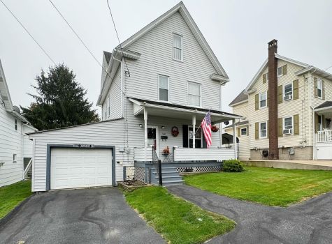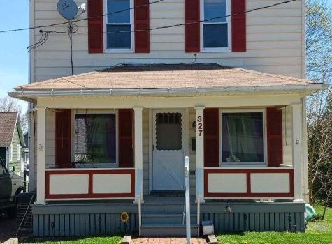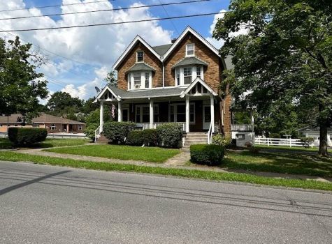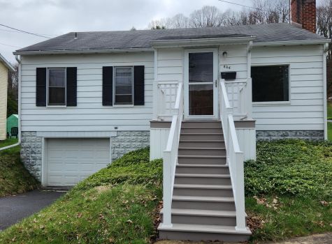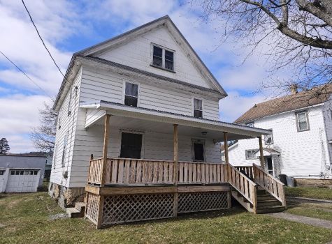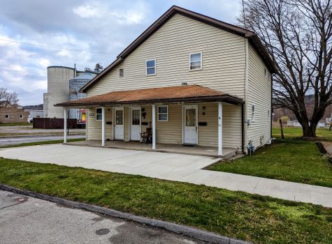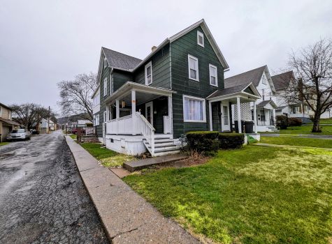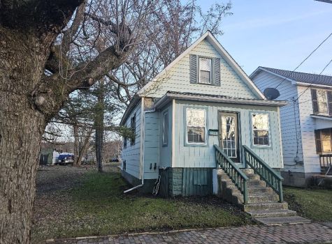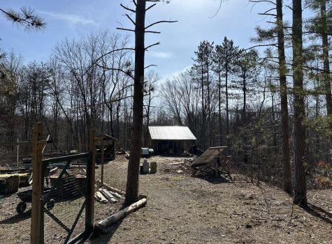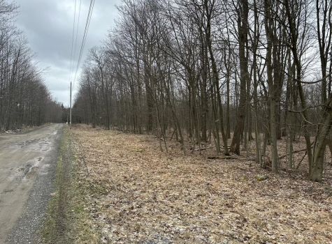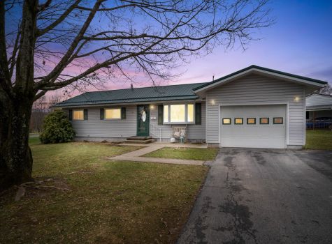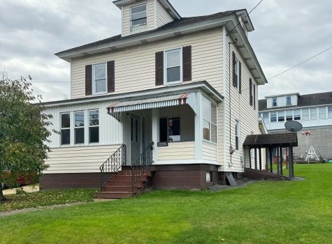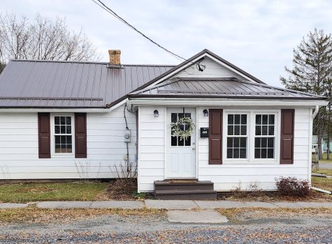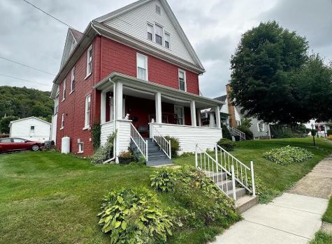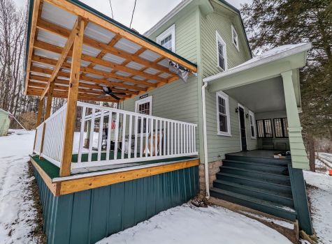4 bd | 4 ba
SELLER IS OFFERING A $3,000 BUYER CREDIT! Conveniently located close to town is this charming 2-story home. Boasting recent upgrades, this home features a large kitchen, spacious living and dining areas, two full baths, and four bedrooms! From the front porch and into the entry way, you are met with gorgeous tan-tone flooring which wraps through into the kitchen which features an abundance ofcounter and cabinet space. The new, first floor full bath features convenient washer and dryer hookups and a bathtub. The kitchen and dining areas offer an open concept and flow together for easy guest entertainment. The living room sits on the opposite side of the home and is provided with a myriad of windows that allow exceptional natural lighting. Up the original staircase and to the left is the second full bath, complete with a standing shower and closet. The second floor is also comprised of four generously sized bedrooms. The second-floor hallway includes access to the full-unfinished attic, perfect for storage. In addition to all of this, take advantage of off-street parking which allows direct access to the back porch for easy grocery runs. All of this on .04 acres for minimal lawn maintenance. Come take a look and see how you can make this home your very own!
Property Features
Mortgage Calculator
Directions: From Fulton Street, turn right onto Williams Street. The property is within 200 feet on the left.
