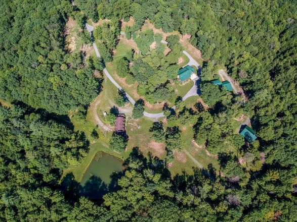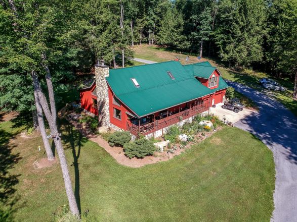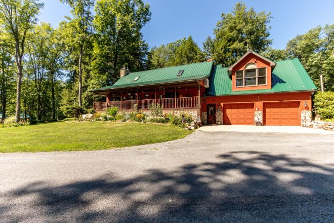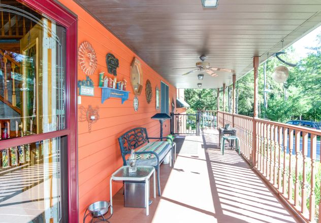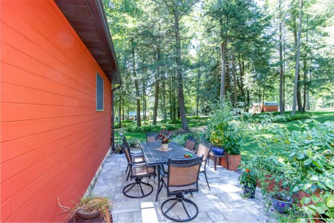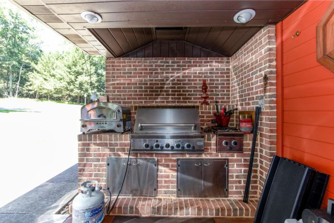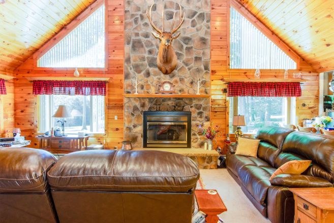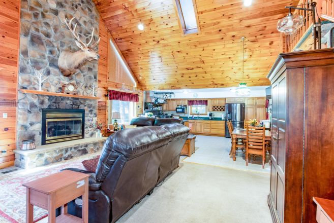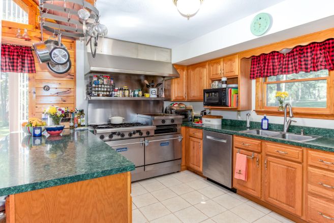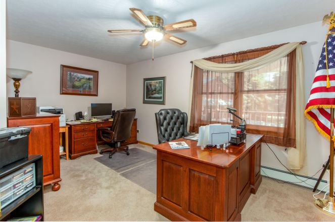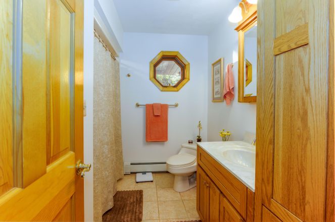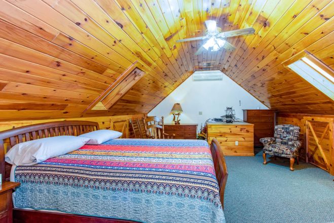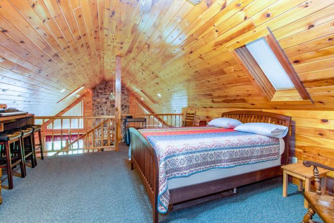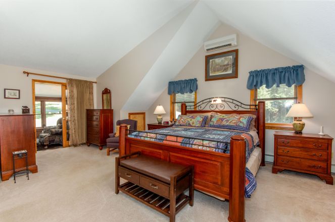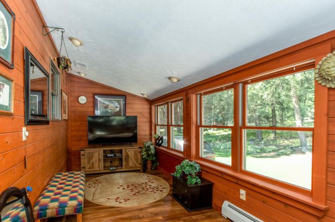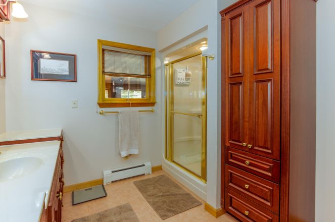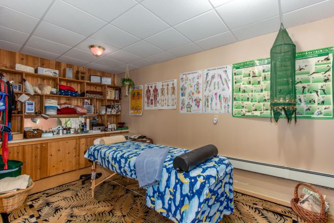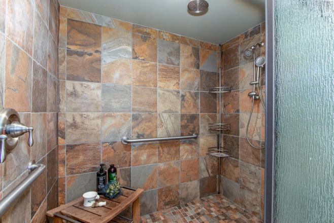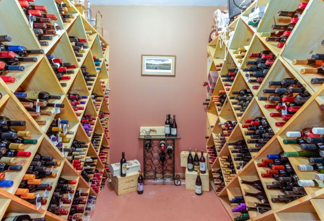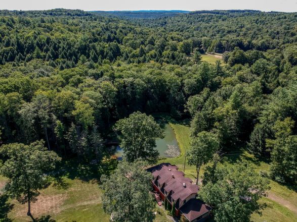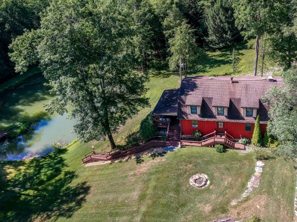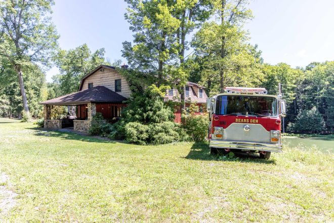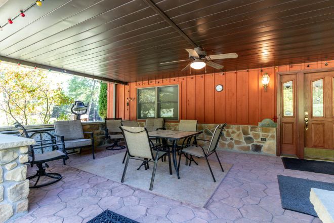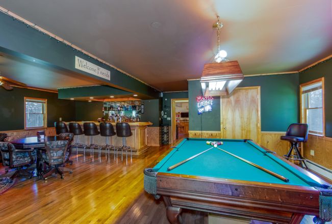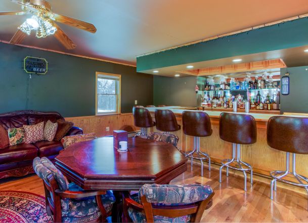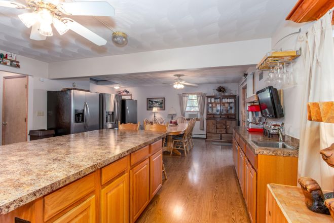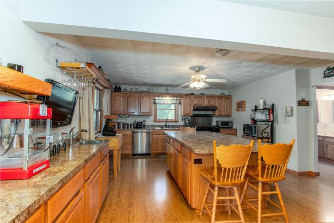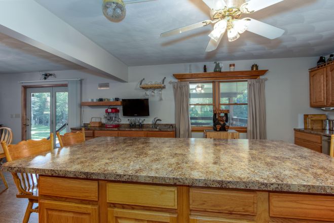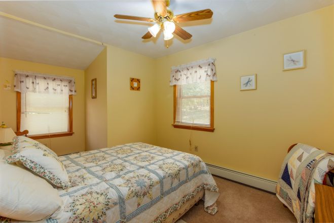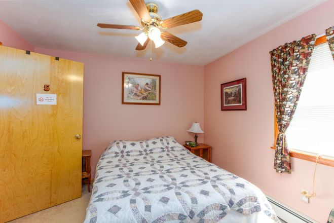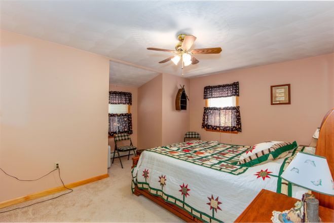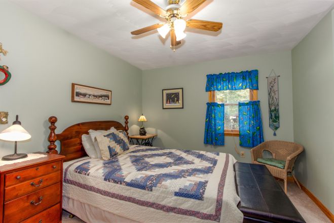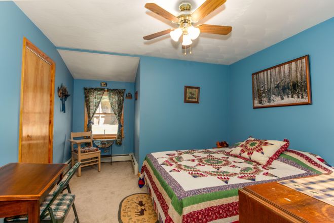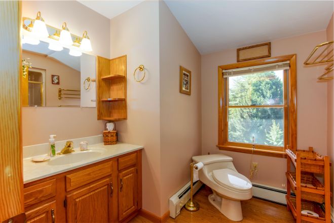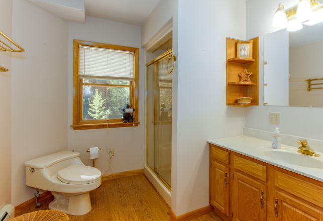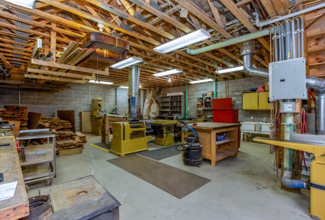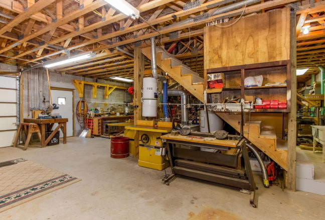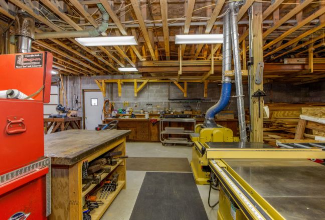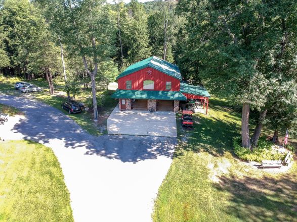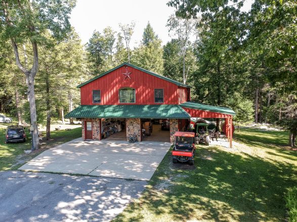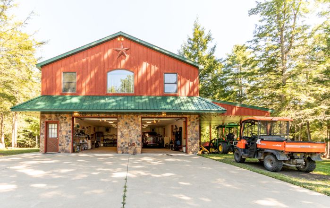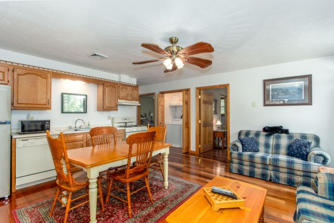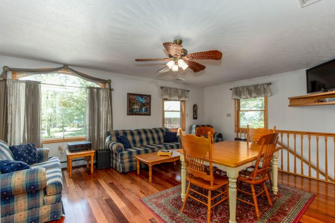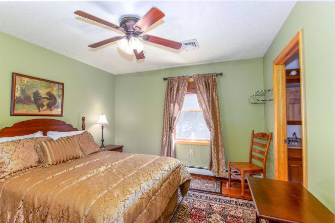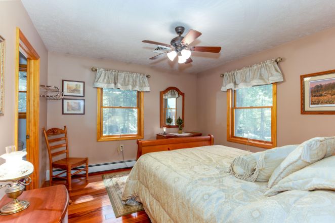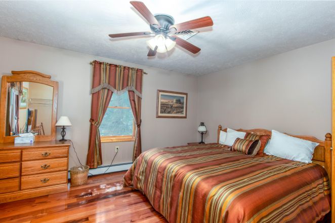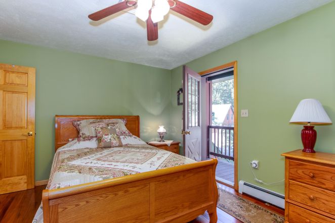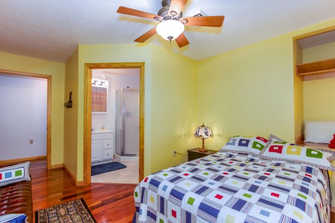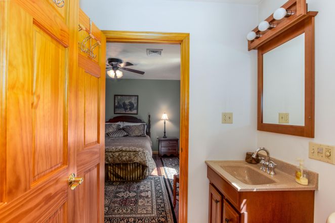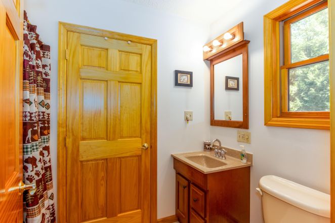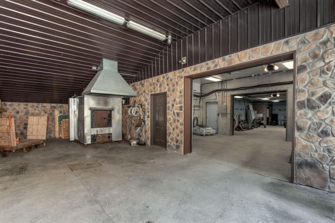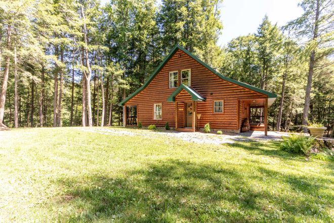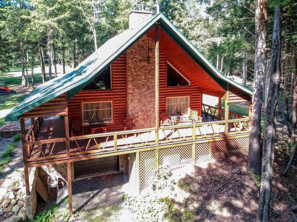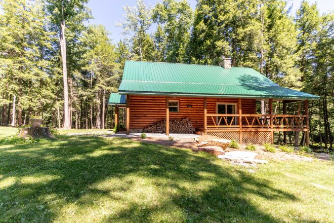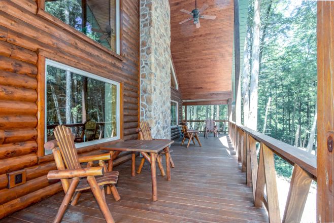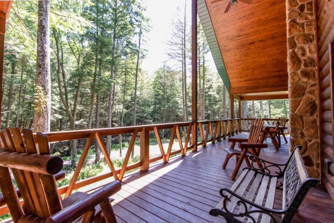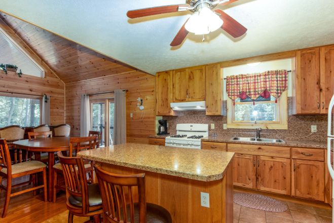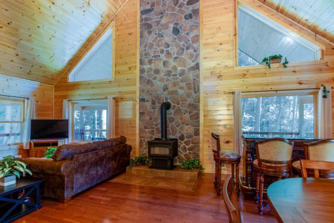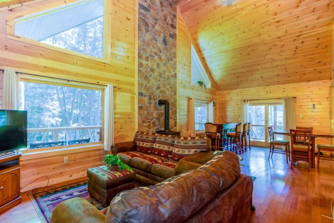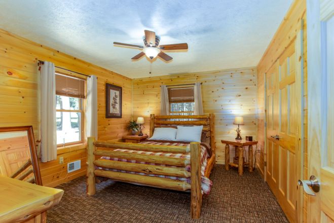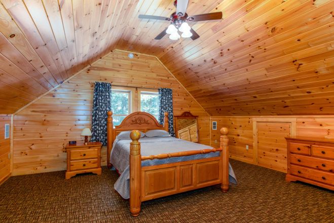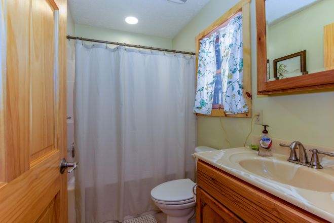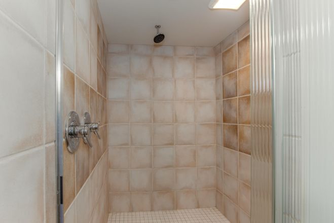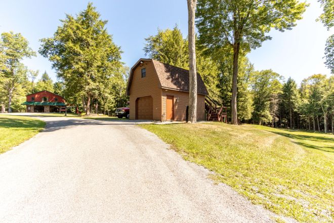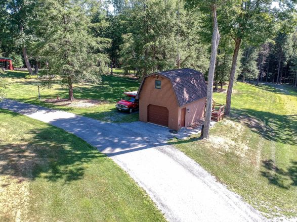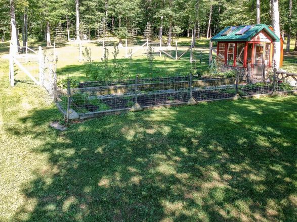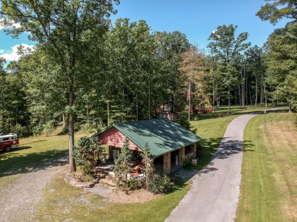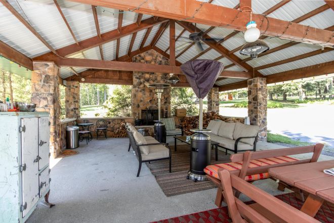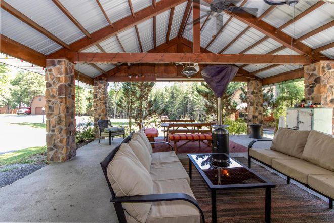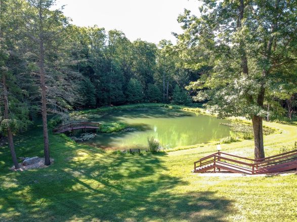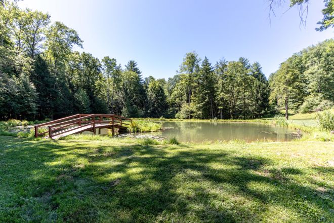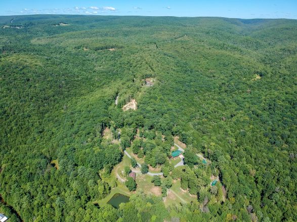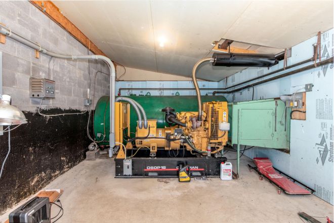17 bd | 18 ba
Welcome to the Bear's Den! This magnificent private SELF-SUSTAINING PARADISE with 5 stunning custom-built rustic cabins is situated on 30 nontimbered acres in the PA Wilds. The Bear's Den offers a multitude of various opportunities that include multi-family, outdoor lodging retreat, corporate office, rehabilitation facility, Airbnb/VRBO, equestrian resort, event center, venue for hosting weddings, reunions ~ limitless possibilities with outdoor diverse recreational opportunities and an abundance of wildlife! LOCATION ~ 5 miles to I80, 265 miles to NYC, 40 miles to State College, 124 miles to Pittsburgh & 130 miles Harrisburg. All 5 cabins are constructed with 8-inch poured concrete walls. There is an automatic diesel back-up 54KVA generator to run the entire facility with approximately 5,000 gallons of diesel fuel to last the next 5 years. Various heating systems include propane furnaces in 4 of the cabins that also have their own laundry facility and 3 of the cabins have supplemental geothermal heat via an industrial efficient outdoor wood furnace. The Main House (2,725 GLA ~ 4 bedrooms, 3 baths, 2 car oversized attached heated garage) features a stunning stone fireplace, knotty pine ceiling, gourmet kitchen with chef style stainless appliances, outdoor kitchen off the back patio, temperature-controlled wine cellar, professional massage spa, shower with dual ceiling mounted rain shower heads, spacious master bedroom with an ensuite, office, first-floor bedroom, loft bedroom, Nutone central vac, walk-in pantry with 2 refrigerators, and an extra-large heated two-car attached garage. The 626 Fork Run Rd AKA "The Barn" (2,602 GLA ~ 5 bedrooms, 2 baths, kitchen, bar, billiard, woodshop, 1-car integral garage) is a remarkable property to entertain your family, friends, and guests. As you step into this cabin, you will be greeted with lovely hardwood floors that lead into the elegant in-home pub with a triple tap system. Enjoy being the bartender, playing pool or simply relaxing in the lounge area. On the first floor, you will find a chef's dream kitchen with oak cabinets, Premier pro-series gas stove with 6 burners, Frigidaire stove hood, 2 quality stainless steel refrigerators, triple sink with center sink garbage disposal and extra counter space that could be used as a coffee bar to serve light refreshments. From the kitchen, enter the back covered porch where you can enjoy relaxing on the soothing porch swing and gazing at the serene double-tier pond and majestic forest. This porch has custom built benches, a ceiling fan and plenty of exterior electrical outlets for music, cell phone charging, decorative porch lights, etc. Upstairs, you will find 5-beautifully decorated themed bedrooms and, in the basement, is your very own the state-of-the-art woodworking shop. The basement also encompasses a Frigidaire refrigerator with an industrial icemaker, pure source water filter, Scotsman ice machine, propane wall heater, baseboard heat, Aqua-pure house water filter, 200-amp electrical box, built-in central cleaning system, Solution Lochinvar heating boiler and Lochinvar hot water tank. This cabin also houses the property back-up generator. (29 x 48 & unfinished basement with professional woodshop = 1,392 sq ft) The Creekside Cabin (1,375 GLA ~ 5 bedrooms, 3 baths, 3- car oversized heated garages) the living room and kitchen have gorgeous mahogany hardwood flooring that flow into the 5 bedrooms. Two of the bedrooms have access to their own deck. This cabin has central AC and hot water baseboard heat. The oversized 2-car garage could fit 6 cars has an air compressor, an abundance of windows for natural light, 2 hot water wall heaters, work benches and lots of cabinets. The lower-level basement has the same amount of square footage as the upper ground level with free-span concrete ceilings and an incredibly large heated 1-car integral garage. This is also where you will find the wood furnace that heats all 3 properties. This is a must see to believe.... The Cub's Cabin (1,140 GLA ~ 2 beds, 2 baths, 1 garage) was constructed in 2012 with cedar tongue/groove log siding and is nestled along Lick Run. Enjoy relaxing on the cozy wrap around porch where you can experience the sights and sounds of nature. As you enter the property, you will smell the fresh aroma of cedar and be in an awe of the beautiful, beaded wood ceiling and stone hearth fireplace. There is a convenient first-floor bedroom, bedroom loft, central AC, fitness room, spa shower, Andersen natural light thermal pane windows, and an extra-large basement with an integral garage. There is a quaint efficiency cabin (221 GLA ~ 1 bed, 1 bath, 1 garage) above the integral garage (16 x 20) that is equipped with a bedroom, mini refrigerator, microwave, bathroom, and a diesel fuel station. You will find serenity amongst the forest with the most remarkable amenity, Lick Run, known as one of the best wild brook trout streams in Clearfield County. Other features include 8 garages, underground utilities and communications, security gate access, monitors/cameras, spring fed two-tier pond, hiking trails, luxurious pavilion with fireplace and movie screen, property firetruck, yard hydrants, fruit trees, established garden with a shed that has electricity and propane heat...just to mention a few. Enjoy convenient access to Pennsylvania State Game Lands #90, Quehanna Wild Area, Elk and Moshannon State Forests. Other nearby attractions include the largest elk herd in the northeastern US, Parker Dam State Park, SB Elliot Park, West Branch of the Susquehanna River and so much more. The natural beauty of four seasons, mountains, rivers, lakes, and thousands of acres of forests serve as the settings for just about every recreational pursuit ~ hiking, biking, kayaking, fishing, hunting, snowmobiling, cross-country skiing, snow shoeing, ice skating, ATV riding, picnicking, swimming, etc. Calling all qualified Buyers to explore the incredible opportunities this exceptional nature retreat has to offer....
